FLOOR PLANS
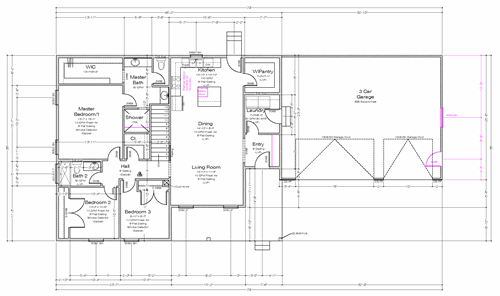
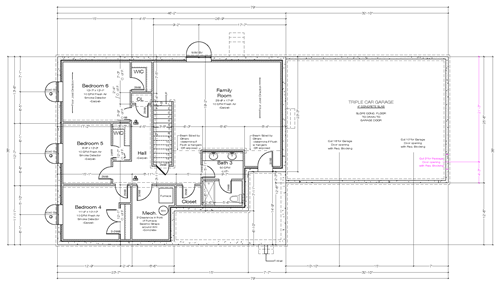
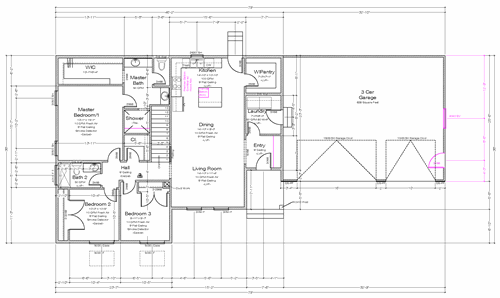

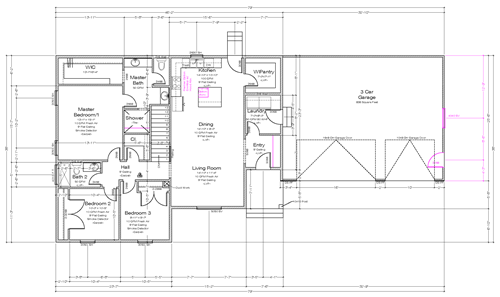
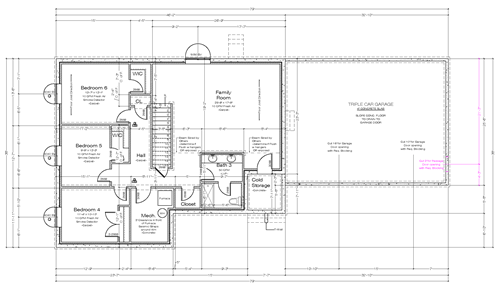
The Sterling
We love the name of this house – it means very good quality or valuable. This house is that indeed! The Sterling has a private entry with room to add a bench or table, with the great room adjacent. The Laundry/Mudroom has access to the garage and the entryway, with a door to maintain privacy for those triple laundry load days. The kitchen boasts a large pantry and plenty of counterspace, including an island with your choice of granite or quartz from our selection. The Sterling bedrooms are accessed by a hallway. There are two standard rooms and one master suite that offices separate vanities, a tiled shower, a private toilet room, and a walk-in closet. This plan comes standard with windows to frame the master bed, which is usually an upgrade option. In the basement, you will find three more bedrooms, a large full bath, family room, and several storage options.
Specifications
- 3,076 Total Square Feet
- 1,541 Main
- 1,541 Basement
- 3-Car Garage Standard
- 6 Bed
- 3 Bath
- Available in Farmhouse, Modern, and Traditional Elevations


