FLOOR PLANS
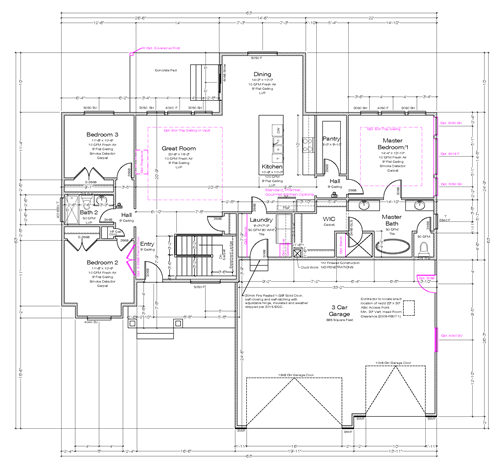
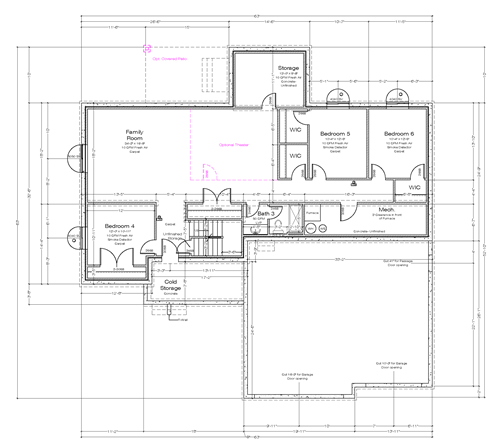
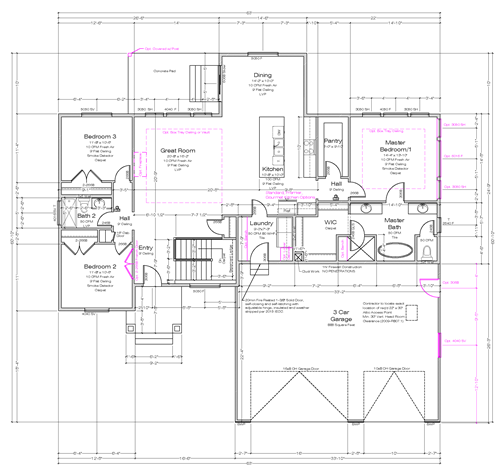
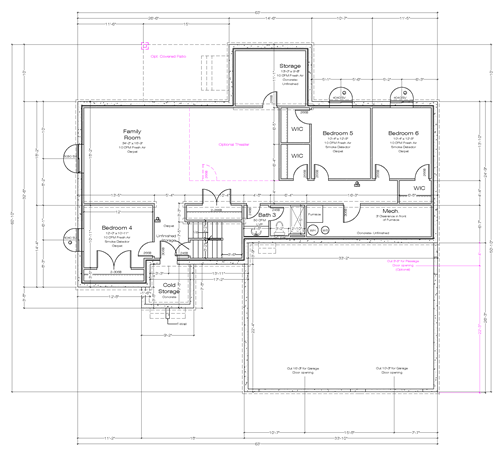
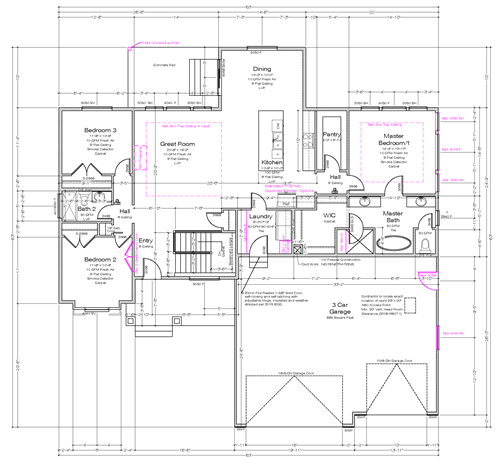
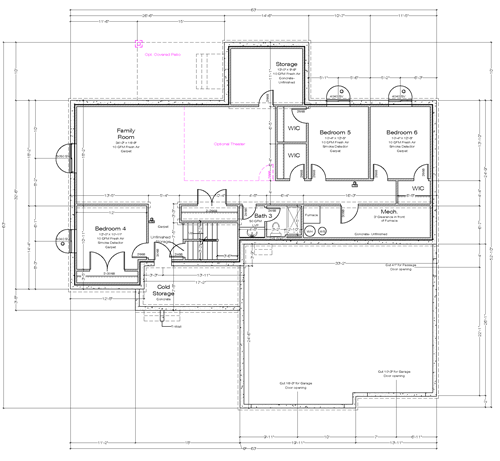
The Rockford
The Rockford is a very popular Odyssey Collection house plan. This home is gorgeous and ready to be built. The great room area is very open and spacious, with concealed rooms off the side, as well as a full bathroom. The main floor also is home to the laundry and mud hall, and the enormous master suite. This master suite has it all – free standing tub, tiled shower, two vanities and a roomy walk-in closet. The kitchen has options for upgrade and an enormous pantry. The dining area is a pop out and has direct access to the backyard through a sliding door. The basement has an option for a theater room and two of the three bedrooms have walk in closets! There is plenty of room for storage in this basement. The Rockford is a tried-and-true classic!
Specifications
- 3,748 Total Square Feet
- 1,873 Main
- 1,875 Basement (plus larger cold storage on Farmhouse elevation)
- 3-Car Garage Standard
- 6 Bed
- 3 Bath
- Available in Farmhouse, Modern, and Traditional Elevations


