FLOOR PLANS
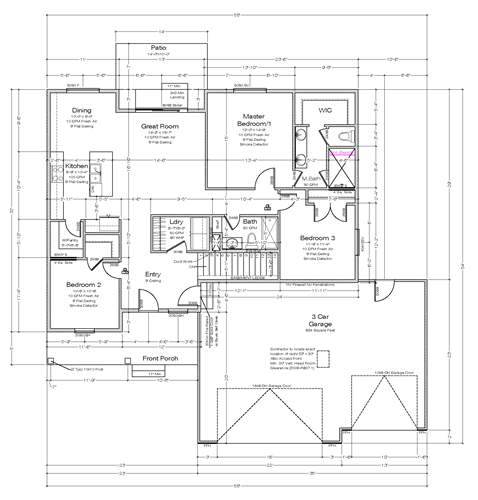
Main Floor
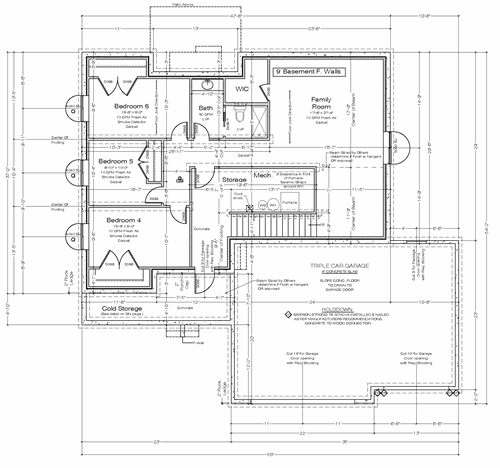
Basement
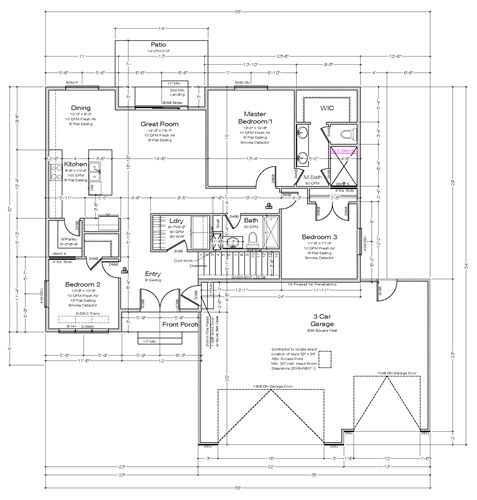
Main Floor
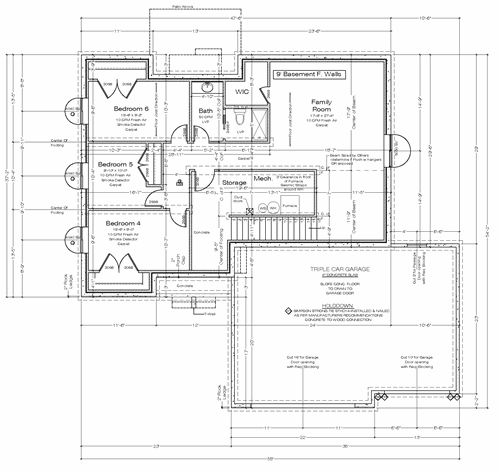
Basement
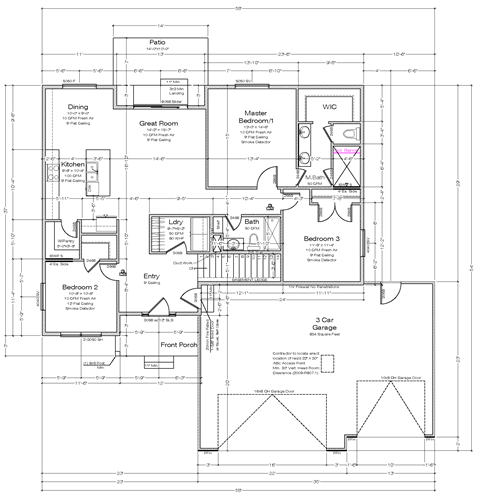
Main Floor
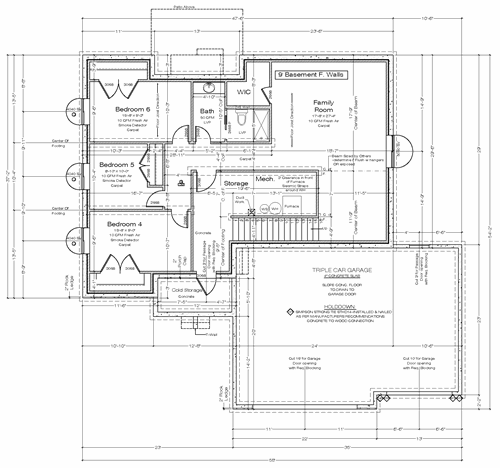
Basement
The Oleander
The Oleander is a sharp-looking house with three bedrooms separately located, and two full baths on the main floor. The great room flows seamlessly with the dining area and kitchen and the laundry room is conveniently located on the main floor as well. The basement houses an amazing three more bedrooms as well as a full bath, lots of storage and a spacious family room. All finishes are high quality and selected by you from our collection. This home is sure to have all of your must-haves in it and more all within a modest amount of space!
Specifications
- 3,008 Total Square Feet
- 1,502 Main
- 1,506 Basement
- 3-Car Garage Standard
- 6 Bed
- 3 Bath
- Available in Farmhouse, Modern, and Traditional Elevations


