FLOOR PLANS
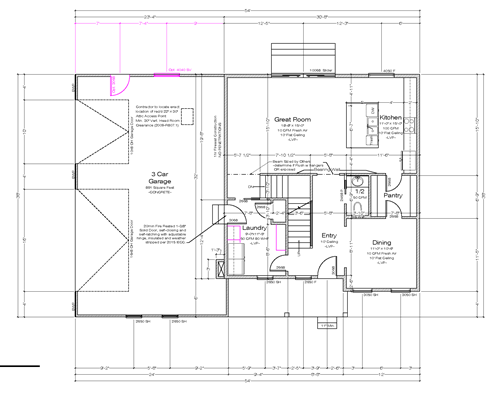
Main Floor
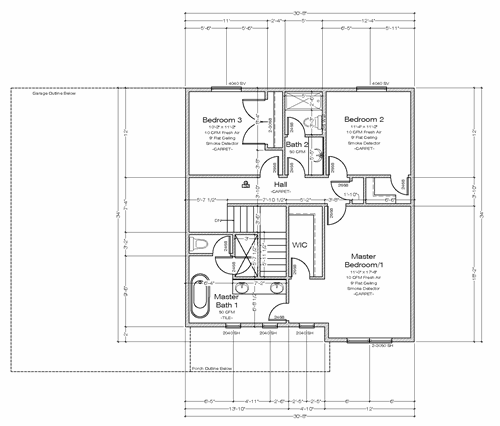
Second Floor
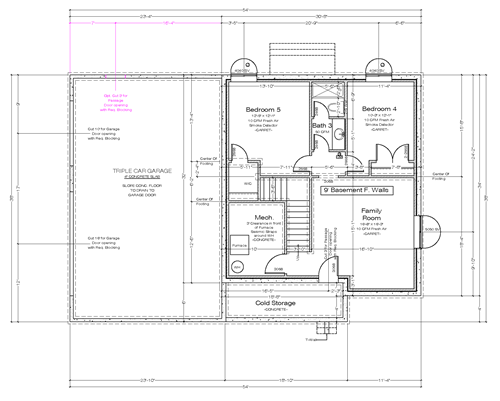
Basement

Main Floor
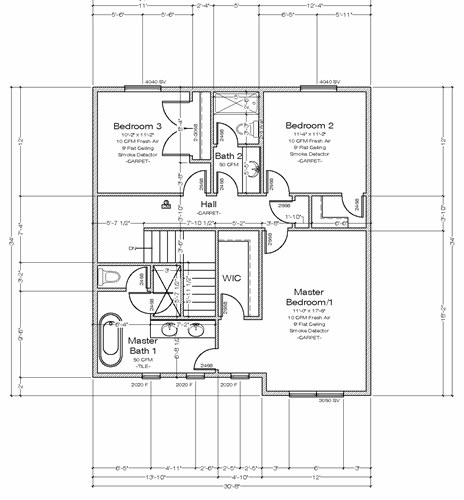
Second Floor

Basement
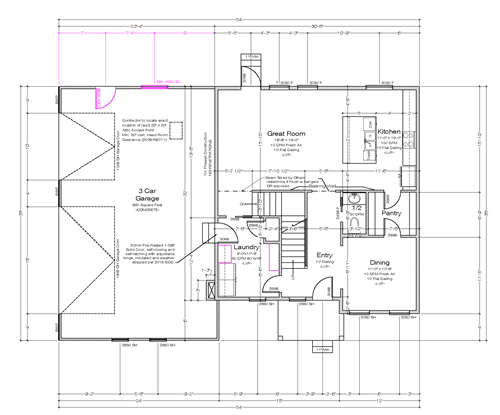
Main Floor
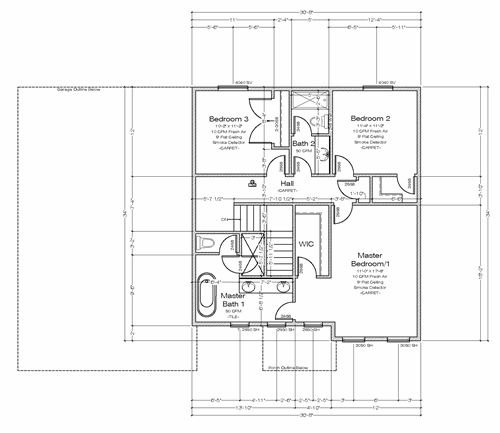
Second Floor

Basement
The Charleston
This Charleston two-story plan has a back of home large main living area with a pass-through pantry to the dining room. The upper floor has two standard bedrooms and a full bathroom as well as a large master with ensuite and walk-in closet. The master bathroom includes a free-standing tub and tiled shower as well as a double vanity. Bedrooms four and five are located in the basement along with a full bath, a large utility room, and cold storage space. All finishes are high quality and selected by you from our collection.
Specifications
- 3,015 Total Square Feet
- 1,005 Main
- 1,005 Upper
- 1,005 Basement
- 3-Car Garage Standard
- 5 Bed
- 3 1/2 Bath
- Available in Colonial, Contemporary, and Craftsman Elevations


