FLOOR PLANS
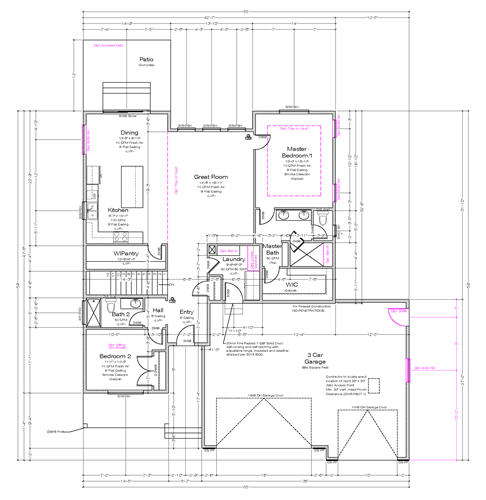
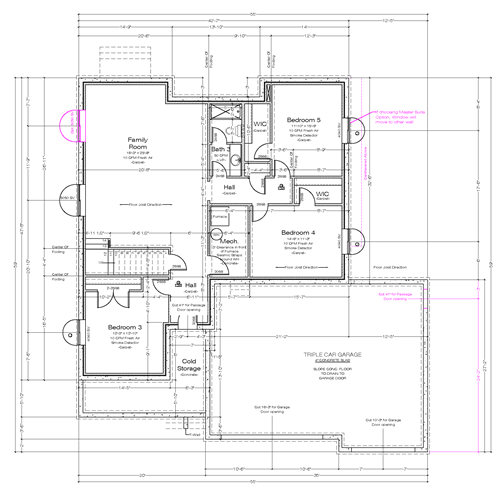
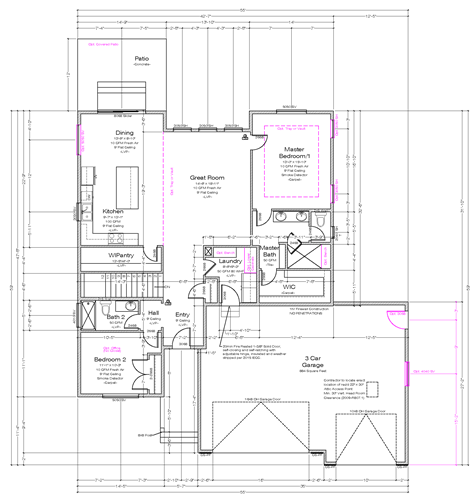
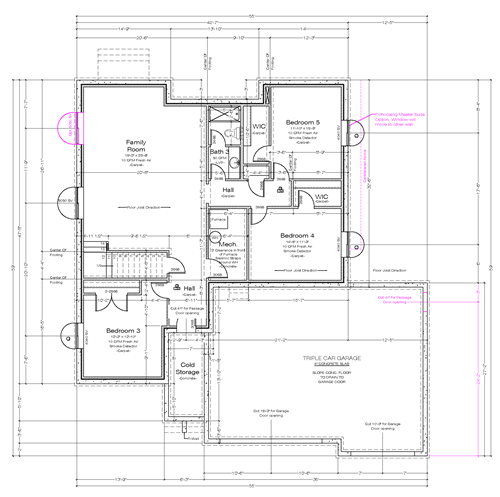
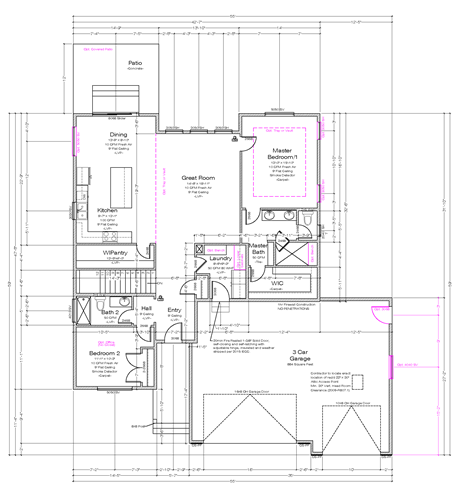
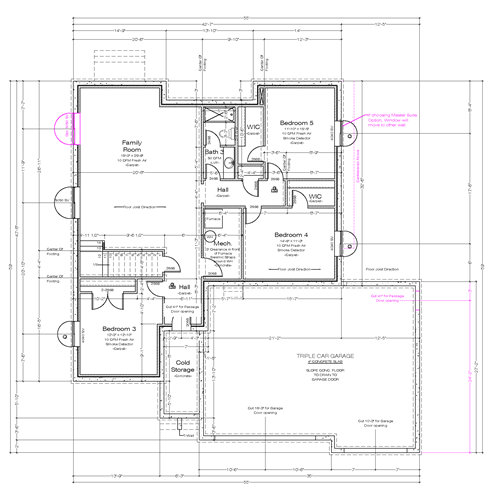
The Bonham
The Bonham is an Odyssey Collection favorite. This home has a wide entry to the back of the home where the main living spaces are located. On your way to the living area, you will pass a bedroom/office, a full bath, and a laundry room. The open space and the windows along the back of the home, create the illusion that the main floor is much larger than its 1611 square feet. The primary bedroom is nestled away behind the living area with a beautiful master bathroom and spacious walk-in closet. This plan is easily modified to expand the master suite to also include a free-standing tub. The kitchen offers lots of counter space, beautiful stained or painted cabinets and a deep walk-in closet. There are countless options for upgrade, including a gourmet kitchen with microwave tucked into the island, your selection of cabinet or steel hood vent, double ovens and a 36” cooktop. The gourmet kitchen upgrade is also available on several other plans. The basement is quite functional with a large family room space, a full bath, and three bedrooms, one of which has a little added privacy tucked in behind the stairs. This house has approximately 90 feet of cold storage and the farmhouse elevation extends it to 147 square feet!
Specifications
- 3,222 Total Square Feet
- 1,611 Main
- 1,611 Basement
- 3-Car Garage Standard
- 5 Bed
- 3 Bath
- Available in Farmhouse, Modern, and Traditional Elevations


