FLOOR PLANS
- 4,110 Total Square Feet
- 1,946 - Main
- 2,164 - Basement
- 866 - Garage
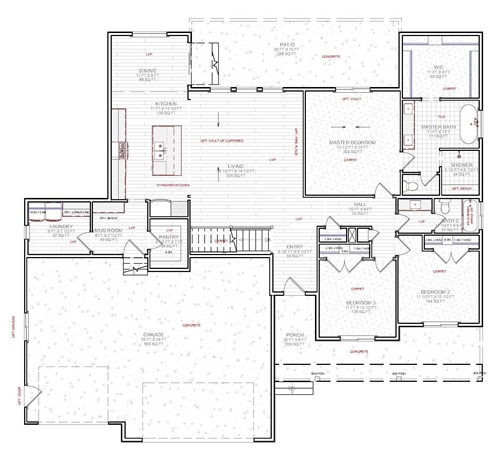
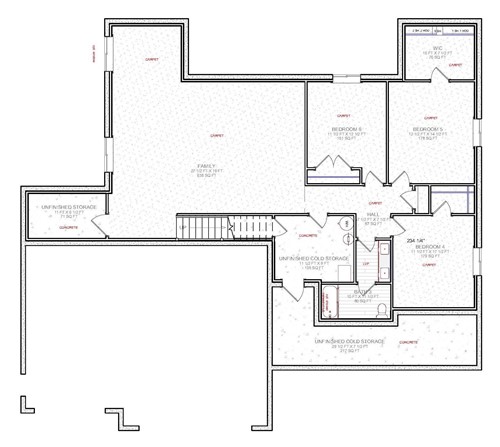
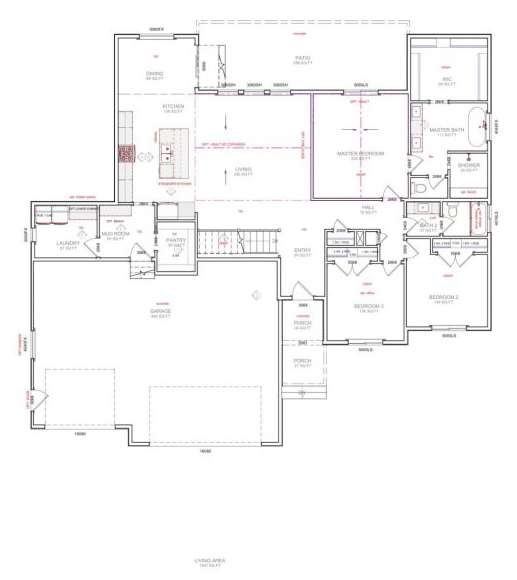
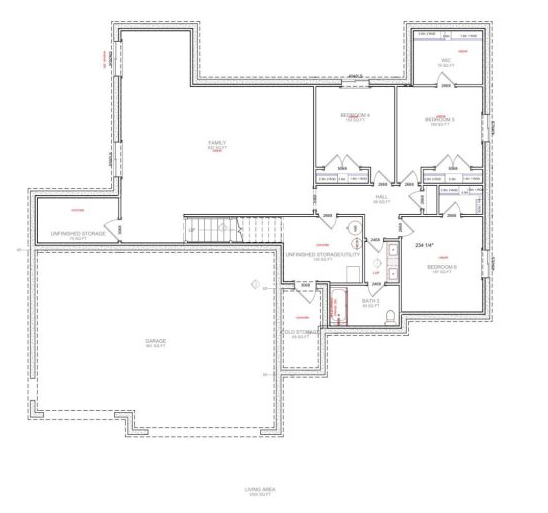
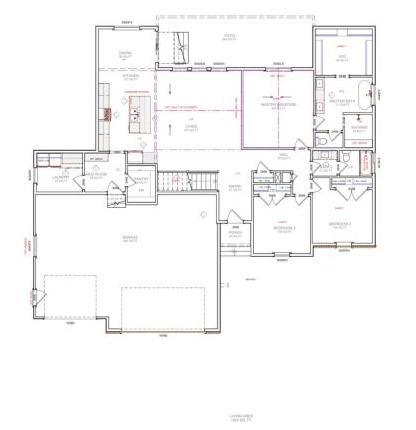
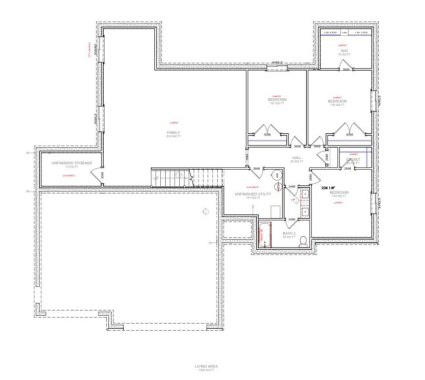
The Ashwood
The Ashwood has a welcoming feeling as you enter. From the entry, you will see a spacious family room, with kitchen and dining in typical Great Room fashion. Options are available to lift and vault the ceiling, create a tray with accents and beams, add a fireplace, and more! The standard flooring is Luxury Vinyl Planking (LVP) which you will choose from our ample selection, and the interior colors are handpicked by you from any available Sherwin Williams color which will be color matched. The kitchen offers a generous amount of counter and cupboard space throughout and sports a large, attractive island and a walk-in pantry. This home offers a separate laundry room and mud room, three bedrooms on the main floor including a master suite that boasts a tiled walk-in shower, a freestanding tub, and a massive walk-in closet.
Specifications
- Total Square Footage: 3,947 - 4,110
- 3-Car Garage Standard
- 6 Bed
- 3 Bath
- Available in Farmhouse, Modern, and Traditional Elevations


