The Aria
The Aria is ideal for those who want the full benefits of an open floor plan. Aria homeowners enjoy 9 ft. tall ceilings on the main floor as well as Luxury Vinyl Plank flooring (LVP) in the high traffic areas- including the spacious entryway, great room, mudroom, kitchen, pantry, dining room, and half bathroom. You'll appreciate the main floor office room. Take the stairs up to the second floor to get to the laundry room, the master bedroom and en-suite bathroom, two bedrooms with walk-in closets, and a bathroom. The master bath suite has two options for configuration: an expansive walk-in closet or the ever-trending walk-in dual closets. Key features are the 3-car garage, designated mudroom, and sizeable kitchen island.
Specifications
- 3,729 Total Square Feet
- 1,243 Main
- 1,243 Second Floor
- 1,243 Basement
FLOOR PLANS
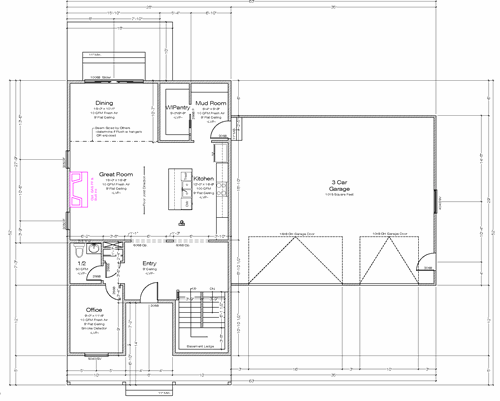
Main Floor
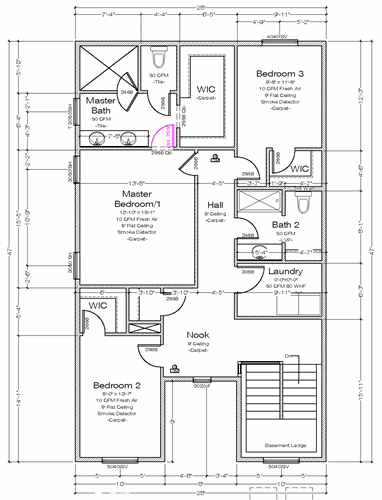
Second Floor
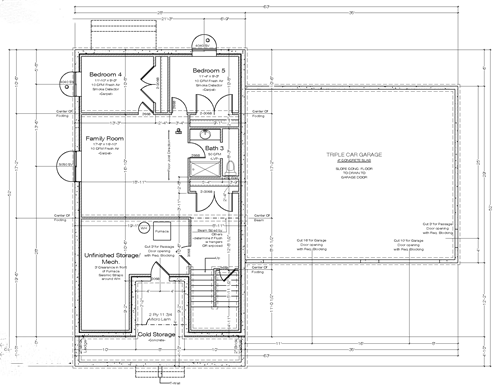
Basement
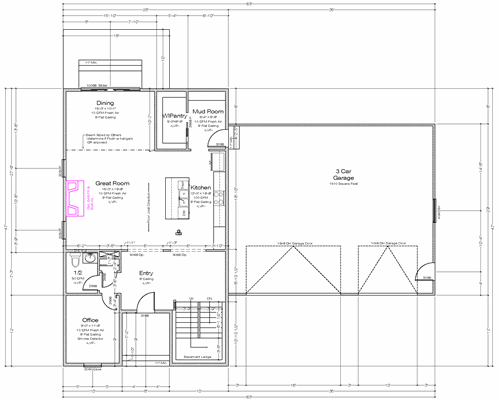
Main Floor
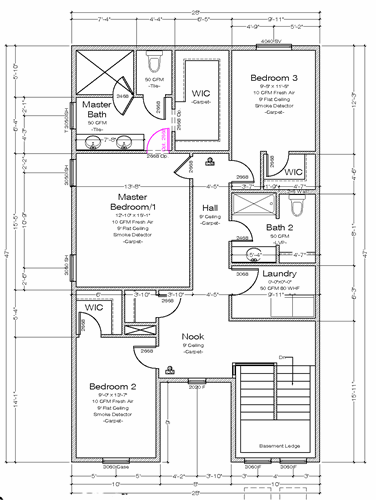
Second Floor
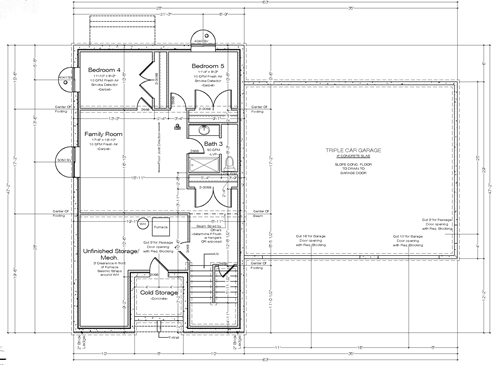
Basement
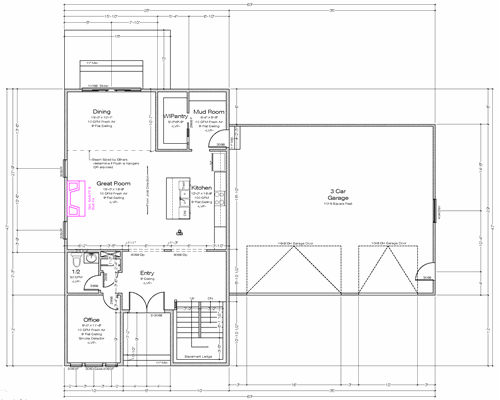
Main Floor
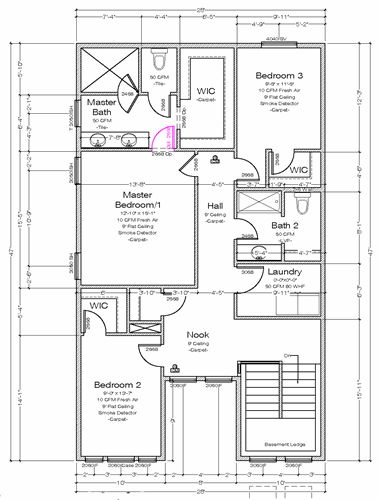
Second Floor
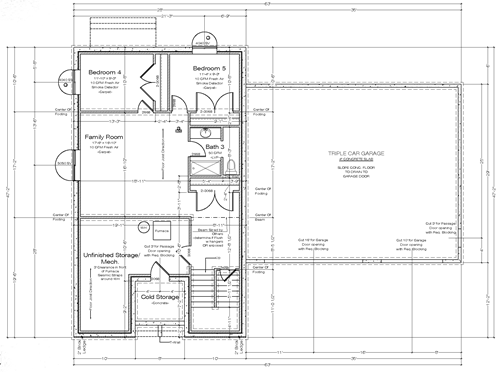
Basement


